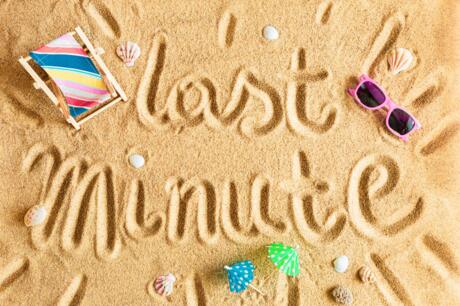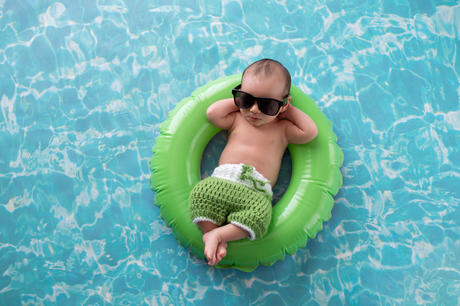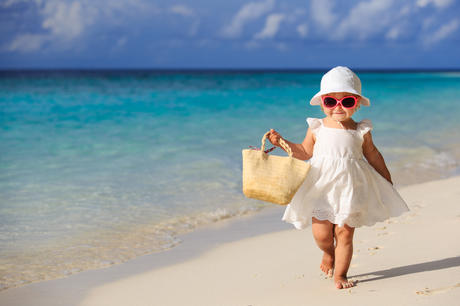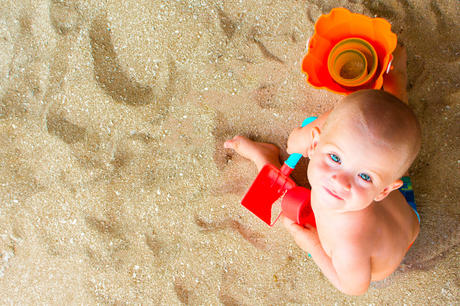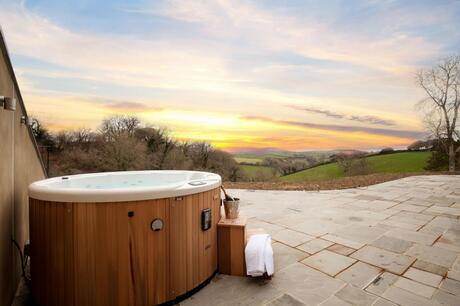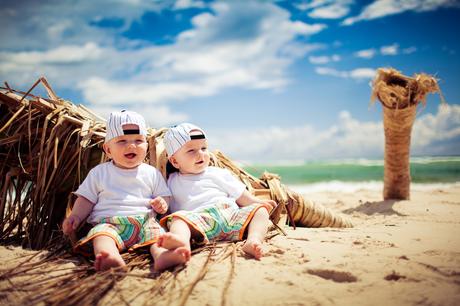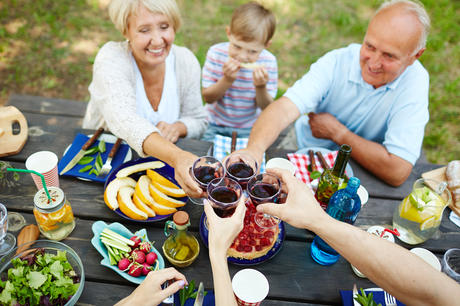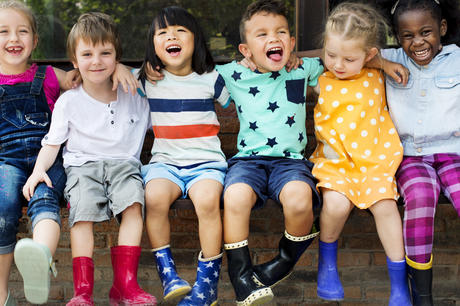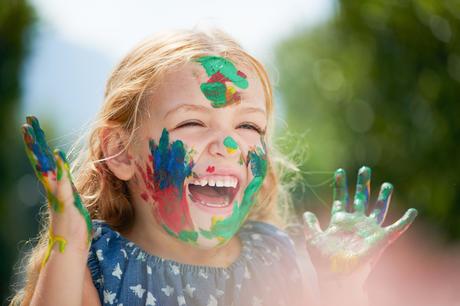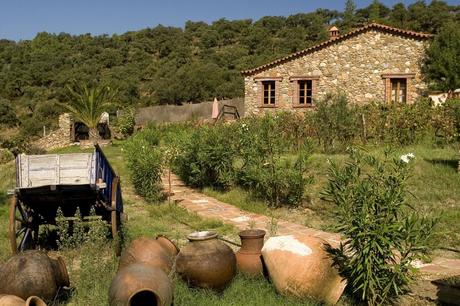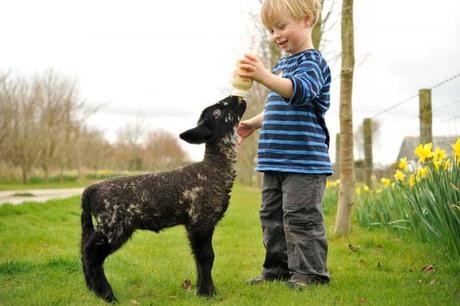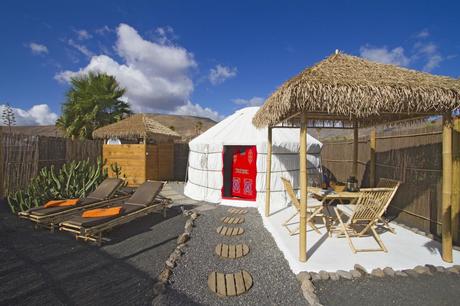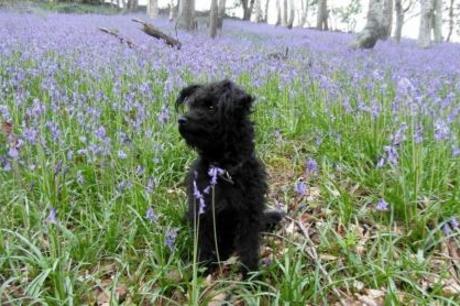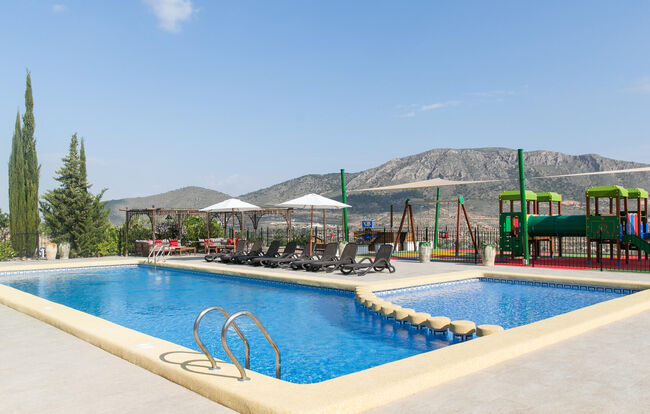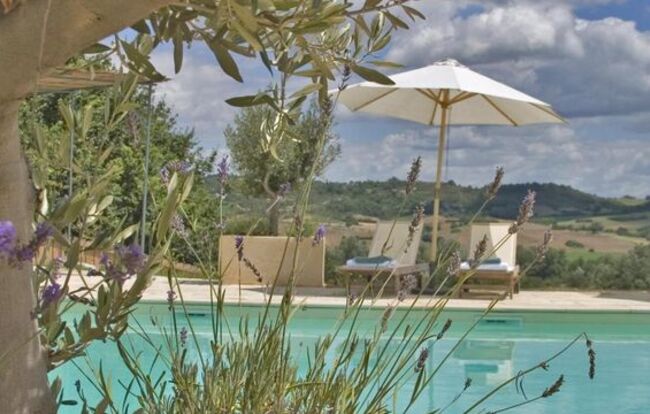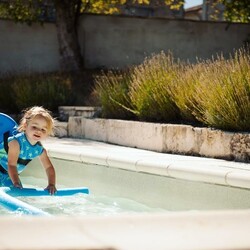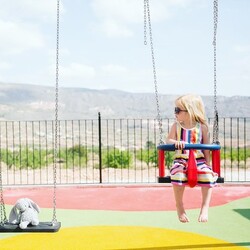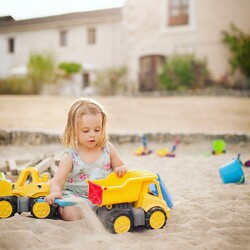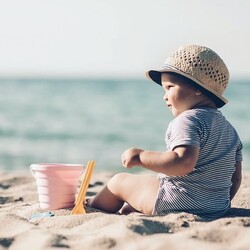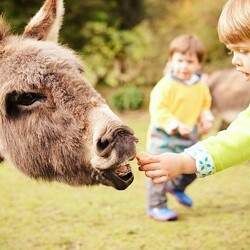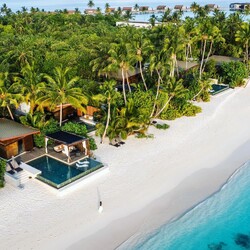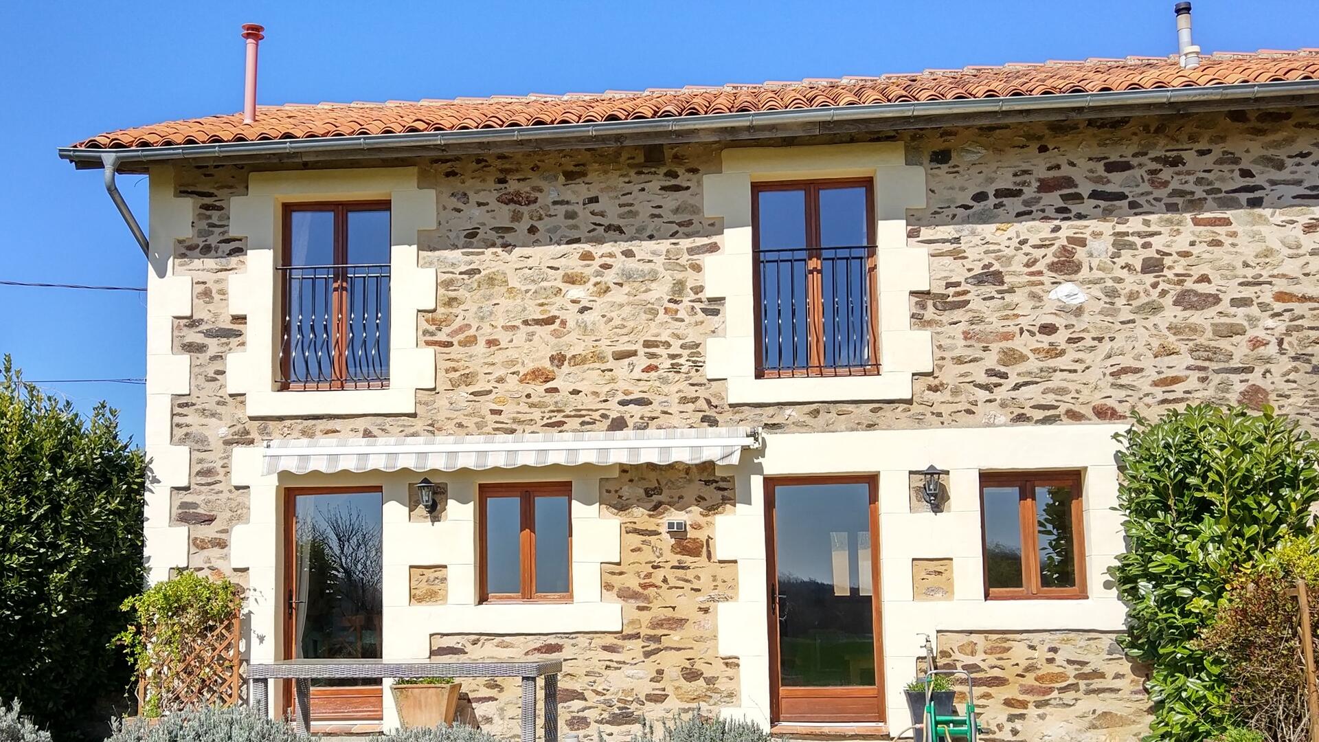Family friendly holidays
Holiday Tots - discover and share some of the best holidays in the UK and abroad for you and your family, all of which are ideal for a holiday with babies and toddlers. From family friendly holiday cottages and villas to holiday hotels and resorts... love family time? Think Holiday Tots...
Welcome to Holiday Tots, your gateway to your next family adventure.We are a family company with a passion for travel, discovering and sharing baby and toddler friendly holidays in the UK and abroad since 2007.
Holiday Tots is a multi-award-winning company based in the UK. Our mission is to seek out the very best child-friendly holidays, through careful, handpicked selections, sharing them with families, helping to build memories that last a lifetime. Each holiday featured on Holiday Tots has been verified and you can rest assured is perfect for families with children, especially babies, toddlers and primary aged kids. What’s more, you contact and book with each holiday owneror representative directly giving you even more peace of mind and you get the best price too.
Your family holiday should be a fun memorable experience for the whole family, and we hope we can help inspire you for your next break away. We believe the adventure starts right here, investigating the possibilities of where to go next, after all its not only about the destination but the journey too! So whatever type of holiday you are looking for, a family-friendly farm stay in Cornwall to a luxury resort far away from the hustle and bustle of everyday life we are sure you will find what you need on Holiday Tots. Take a look… Whatever and wherever your next family holiday takes you, we hope Holiday Tots can inspire you.
If we can help please do contact us. Stay safe x
Be inspired for your next family holiday...
From a holiday with grandparents to your first holiday with baby and more check out our collections below


