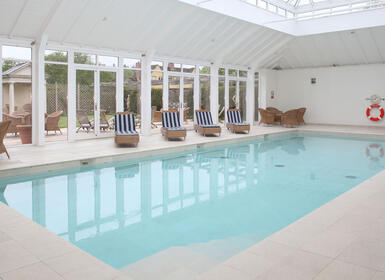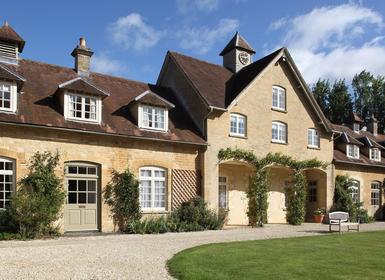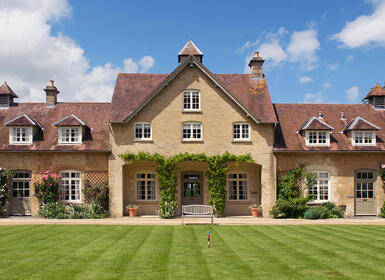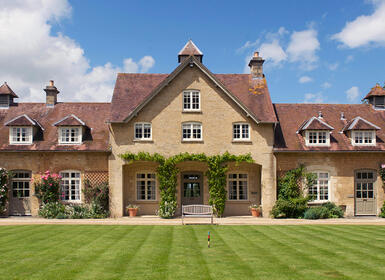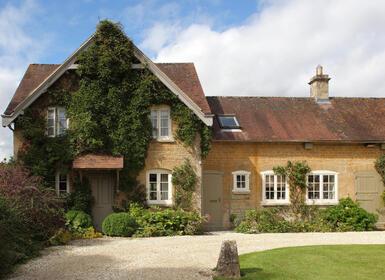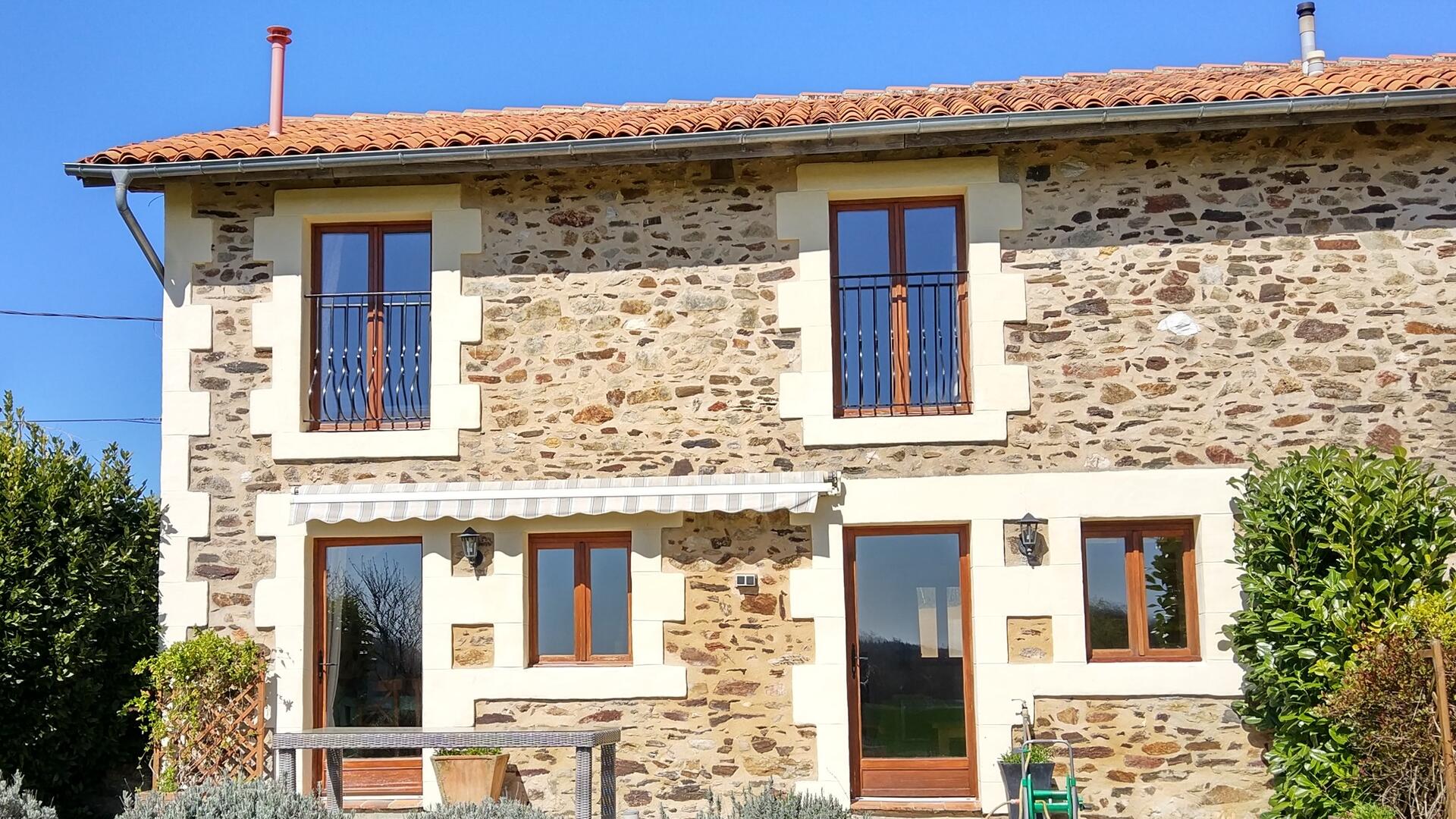Price Guide
• Low From £2436.00 per week • Mid From £4750.00 per week • High From £6800.00 per weekEnquiring via Holiday Tots means...
Never paying more, as all bookings are handled directly with owners.Adults will like:
indoor swimming pool – spa – gym – babysitting – luxury cottages – grounds and gardens
Children will like:
play areas with play house, ride on toys – gardens – heated swimming pool – dressing up clothes
view owners other properties
Overview - Bruern Holiday Cottages - Weir House
This is the largest house at Bruern Holiday Cottages and boasts its very own private driveway and car park, two private gardens and a private play area for children. (For full details of the house see the property details below).
It also offers access to all the facilities on the luxury estate, which include an indoor heated swimming pool with a glass roof, from which doors open out onto a terraced garden where there are sun loungers.
Children will love exploring the gardens of the estate, especially the outdoor play areas, where they will find a play house and play cabin, heated in the winter, with lots of toys and dressing up clothes. There is also a large choice of ride-on toys to scoot around the estate on. Children’s and adults' bikes with child seats and tag-alongs are also available to borrow, free of charge.
The games room is home to a pool table, table football, table tennis, and a TV, with a collection of DVDs to choose from.
For adults there is a spa with a treatment room and if you fancy a night off, the owners can also arrange babysitting.
The estate offers the luxury and comfort you would expect from a five star hotel, even though the properties are all self-catering. The cottages have been developed and refurbished over time, and the attention to detail is rewarded with their English Excellence Award and 5 star rating.
Property details
Weir House
Located along the river, this five bedroom house has five ensuite bathrooms, two private gardens, a private drive and car park, and a private play area for children. (full use of facilities too in the main estate).
Ground floor
The hall, lit by the window overlooking the landing, is home to a doll’s house, a rocking horse, an understairs den with dressing up clothes, a croquet set etc.
From here, through the arch you will find the fully equipped kitchen, dining table, utility room, and cloak room. The opposite arch will take you to the seating area, with a 65" TV and doors leading through to the drawing room, which has an arched fire place surrounded by a sofa and armchairs.
Further along the corridor there are three bedrooms:
Double with king size four poster and en-suite shower room
Two x twins both with en-suites (one with bath, the other with shower).
This area is perfect for one family to share, as it is away from the other two bedrooms.
1st floor
There are two bedrooms here
Twin with ensuite with bath and shower
Master bedroom with six foot wide, half tester bed and large en-suite bath and shower room (up a few stairs facing the bed)
The gardens are located on both sides of the house, benefiting from sun both morning and afternoon, and have furniture and a BBQ on the terrace, with a dining table beneath a pergola.

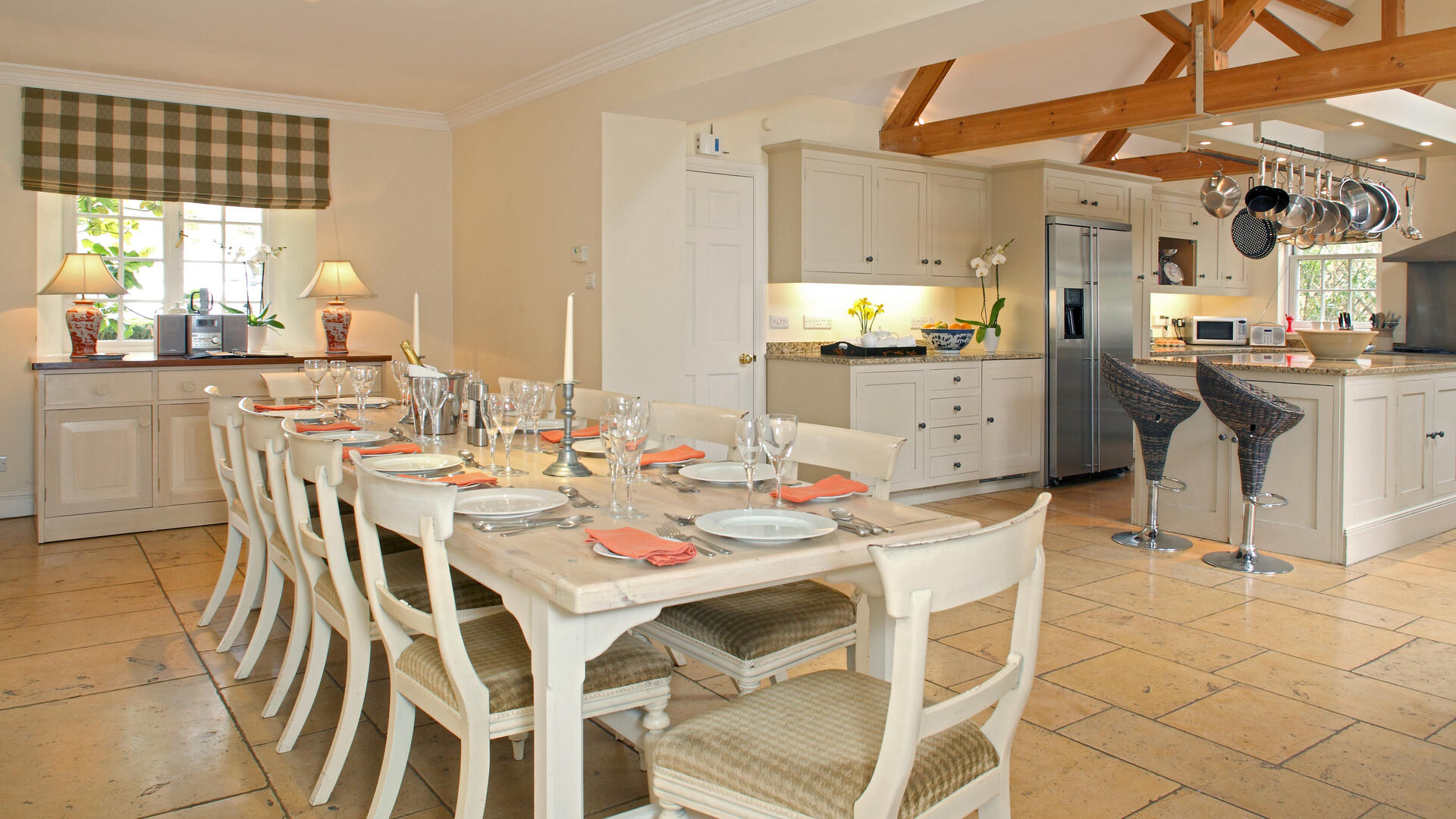
 5
5 10
10 View map
View map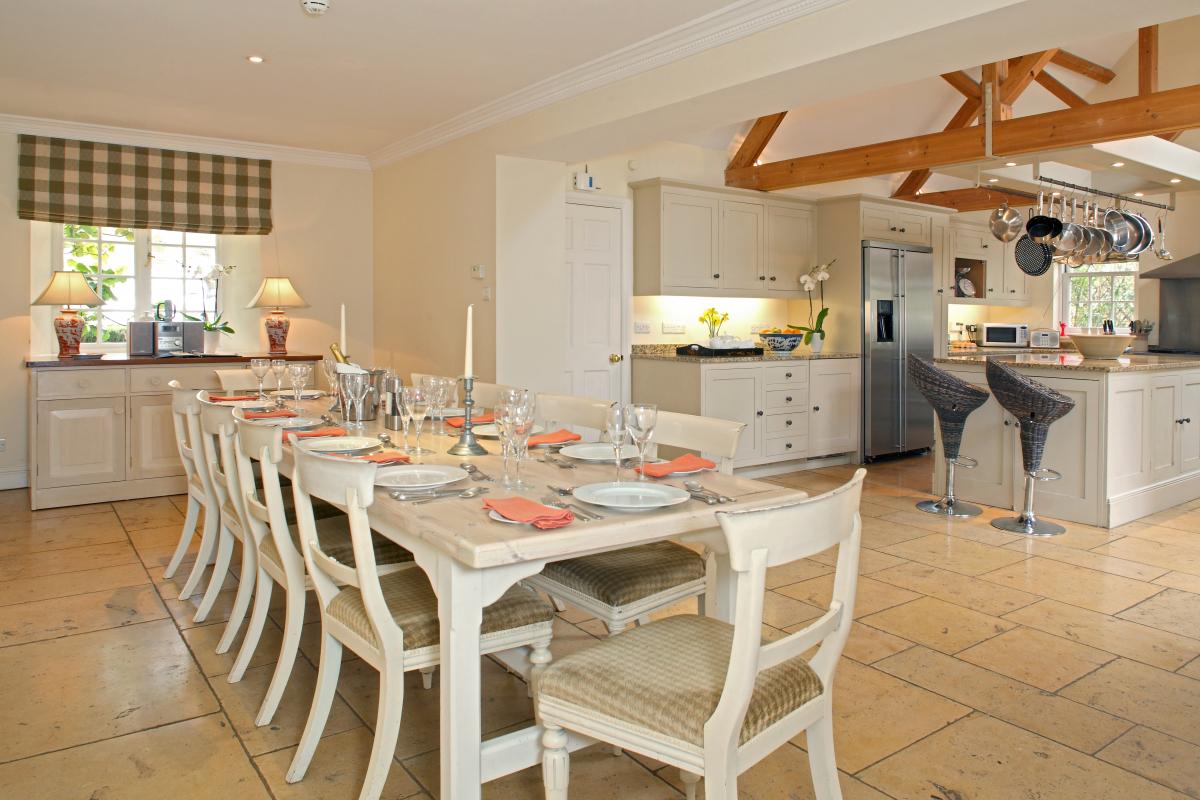
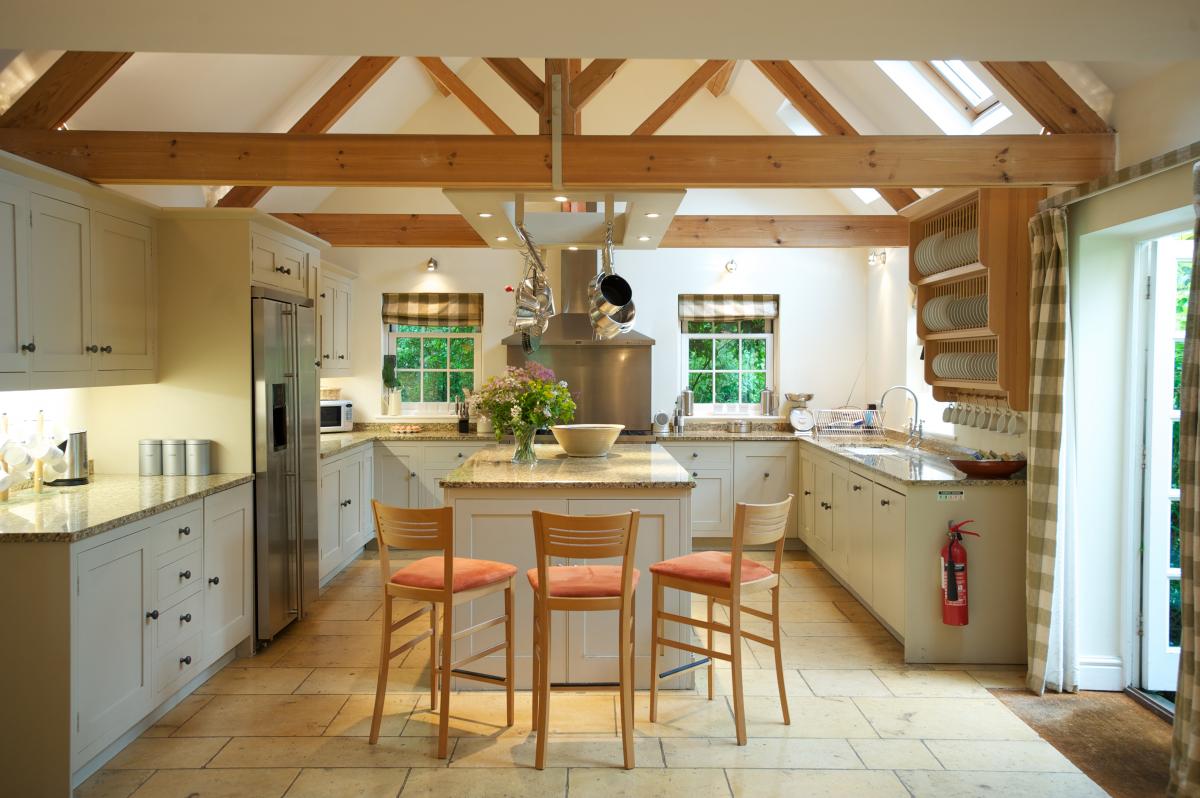
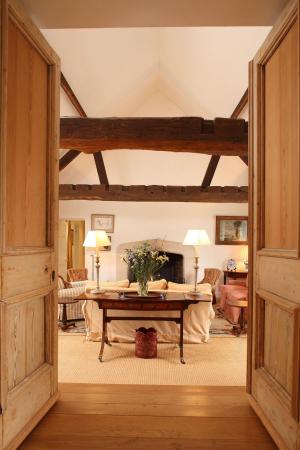
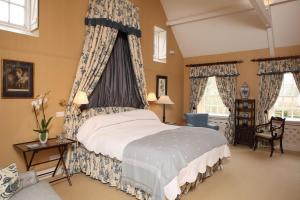
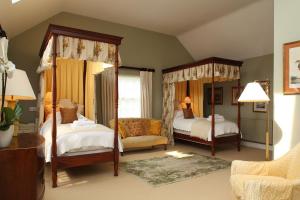
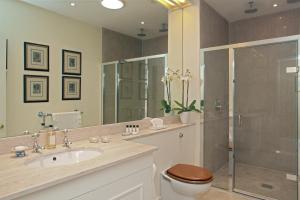
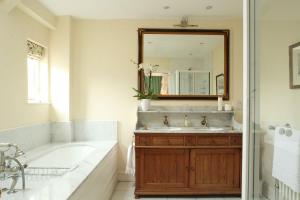
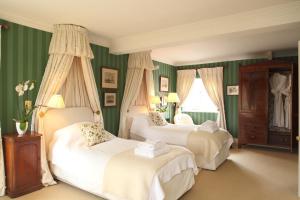
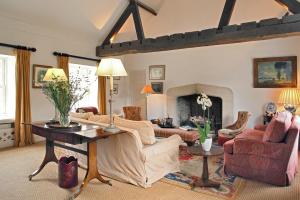
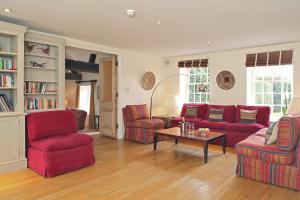
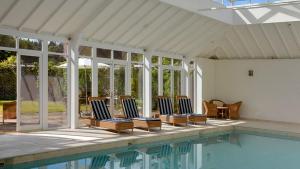
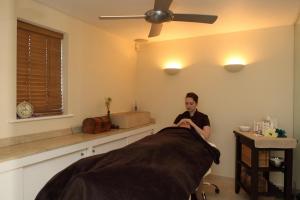
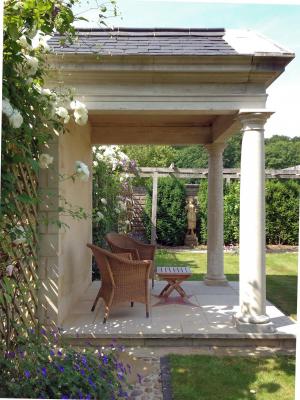
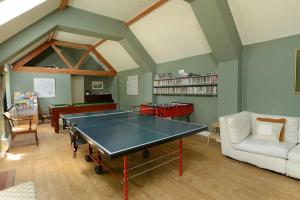
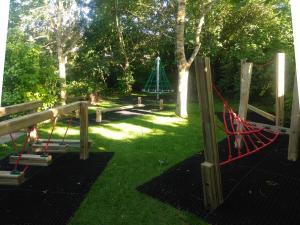
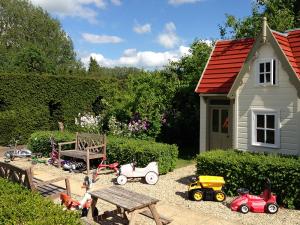
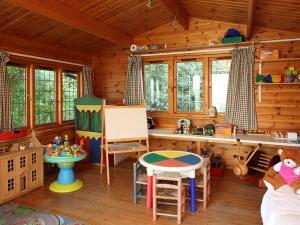
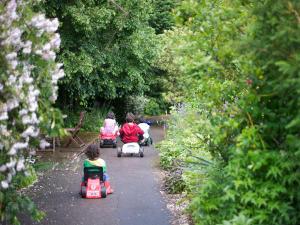
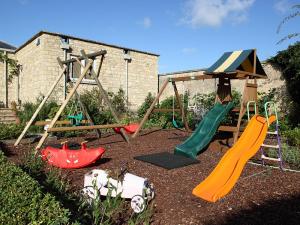
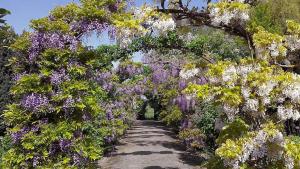
 - Suitable for rainy days
- Suitable for rainy days
