Offer ★
All remaining September and October 2024 holidays are now £1,500 for The Farmhouse only. The Barn and jacuzzi can also be rented, please enquiry for rates.Price Guide
• Low From £1500.00 per week • Mid From £2000.00 per week • High From £3500.00 per weekEnquiring via Holiday Tots means...
Never paying more, as all bookings are handled directly with owners.Adults will like:
views over golf course and 30% guest discount on golf fees - Private heated pool – babysitting – catering options available –luxurious interior –beauty treatments and massages available –complimentary bikes and helmets – free WIFI
Children will like:
Little Tikes Play Area next to the pool - chickens to feed at the end of the little lane - Donkeys to pet at the end of the one acre garden and in the middle of the hamlet
view owners other properties
Overview - La Grange Sud
La Grange is a spacious six-bedroom luxury holiday villa comprising two accommodation areas: The Farmhouse and The Barn, interconnected by an oak door from both sitting rooms. This setup provides the perfect way to holiday with family and friends, offering the opportunity to stay together while still enjoying individual space, including two sitting rooms and two kitchens.
This fantastic family-friendly farmhouse caters to groups of all sizes, boasting very well-equipped accommodations suitable for all ages and interests.
Nestled at the end of a 200-meter lane, the villa offers a peaceful and safe environment for children. Situated in the serene countryside of the Dordogne, near Bergerac, and surrounded by vineyards, plum orchards, and woodlands, it's an ideal spot for a relaxing holiday. Overlooking Chateau Vigiers Golf Course, which features a Michelin Star restaurant and spa, guests of La Grange receive a generous 25% discount on golf rounds.
The heated swimming pool enjoys sun exposure all day and offers a stunning setting for enjoying sunsets. Ample sun loungers under large sunshades provide comfortable relaxation. The pool's retractable cover ensures warmth, allowing guests to swim in any weather or even at night, and it remains open and warm from Easter until mid-November.
For poolside dining, guests can choose from a large Kettler dining table with plenty of chairs or a smaller Kettler table and chairs adjacent to the glass balustrade, offering breathtaking views of the lower gardens, woodlands, and golf course.
Younger children will delight in the Little Tikes play area, set up for their enjoyment upon arrival. Additionally, guests have access to a large hot tub located in front of The Barn, offering picturesque views across the valley. While guests can enjoy the hot tub at any time, stargazing adds a special touch to the experience. Complimentary access is provided to guests booking more than one week or during school holidays, with a £250 charge for one week or non-school holidays.
For family-friendly outings, refer to the Tots Top 10 for excellent suggestions, ranging from go-karting to visiting aquariums, farms, or exploring chateaux.
Property details
The Farmhouse
Kitchen and dining: The large kitchen has views over the pool area and has lots of character with the original ancient bread oven and oak beams, oak units, cream Range Master stove, Bosch fridge-freezer, integrated washing machine and dishwasher, Italian glass table with 4 chairs. Extensive equipment is provided including of wine glasses, champagne glasses, cafetieres, Le Creuset, Viners. The large dining room leads from the kitchen and has a large table with 8 chairs.
Living rooms: The sitting room has a beautiful character cherry ceiling and ancient oak beams. It is open plan with the dining area and has wonderful views through the frenchdoors over plum orchards and the golf course. Guests can enjoy the large Smart TV, hundreds of dvds, Hamleys boardgames. A large balcony with retractable sun canopy leads from this sitting area through French doors. Guests can relax in the large sofa for 6 with 2 leather reclining chairs. They like to add little luxury touches for our guests with memory foam mattresses, romantic African nets, air conditioning, Bedeck bedding and fluffy towels.
Bedrooms and bathrooms: The main Farmhouse has four en suite luxury bedrooms. It is very flexible accommodation to suit all group sizes from a couple to a large group with infants as travel cots and all infant equipment is provided.
Ground floor Lavender - super king bed plus a day sofa which can convert to a bed for a child. It has an ensuite shower room.
Ground floor Yellow - choice of a super king or twin beds. There is also a large en suite bathroom with original cast iron bath and also a large shower.
First floor Rose - super king bed plus a day sofa which can convert to a bed for a child. Has an en suite shower room.
First floor Green - choice of a super king or twin beds and has an en suite shower room.
The Barn
Kitchen and dining: This area has an open plan kitchen and dining area. The kitchen has granite work surfaces, large Rangemaster stove, Bosch fridge-freezer, range of oak units, built in Neff microwave, integrated dishwasher and washing machine. It is extensively stocked with Le Creuset and Joseph Joseph. Lovely views from the sink down the little lane and over vineyards. The dining area has seating for four guests and has lovely views across the valley.
Living room:open plan living area with a sitting area around the Humax TV. The barn has views over the orchards, vines and golf course, the same as the Farmhouse. With a travertine floor and oak staircase, this is a lovely space. Comfortable reclining sofas with and oak side tables.
Bedrooms and bathrooms: On the first floor is a master bedroom with a super king bed and also a twin room. Ground floor shower room leading from the open plan sitting room with travertine flooring and walls. First floor bathroom shared by the two bedrooms. Luxurious large Sottini double ended bath, marble topped vanity unit, oak floor and travertine tiled walls
Heating and aircon: All four bedrooms in The Farmhouse have very effective combined air con and heating units. Electric Woodburner.
Heating/air con units in both first-floor bedrooms in The Barn. Open plan ground floor area has electric radiators and electric wood burner
Garden and outside: One-acre Pool & Orchard Garden
Extending from the pool area this is a good area for ball games and for kids to run around, super-size trampoline with enclosure and steps. At the far end is a seating area and hammock with views over the countryside and the golf course. If you are lucky you will also be able to pet the donkeys in the next field, owned by the Mayor of the hamlet. There are 2 dining tables with Kettler furniture and cushions and an area for sun loungers
Guests who wish to restrict family pets or toddlers can use the enclosed fenced area which leads from the kitchen and encompasses the huge circular drive.
One acre Lower Garden
Beautiful space with a seating area around an ancient well with great views along the beautiful valley and golf course.
Large Balcony with glass balustrade
Large decked area in front of The Barn with Jacuzzi, dining table and chairs and large Day Bed.
The villa is situated at the end of a 200 m small lane. Wrought iron gates lead guests onto a large circular driveway with parking for a minimum of 6 cars.

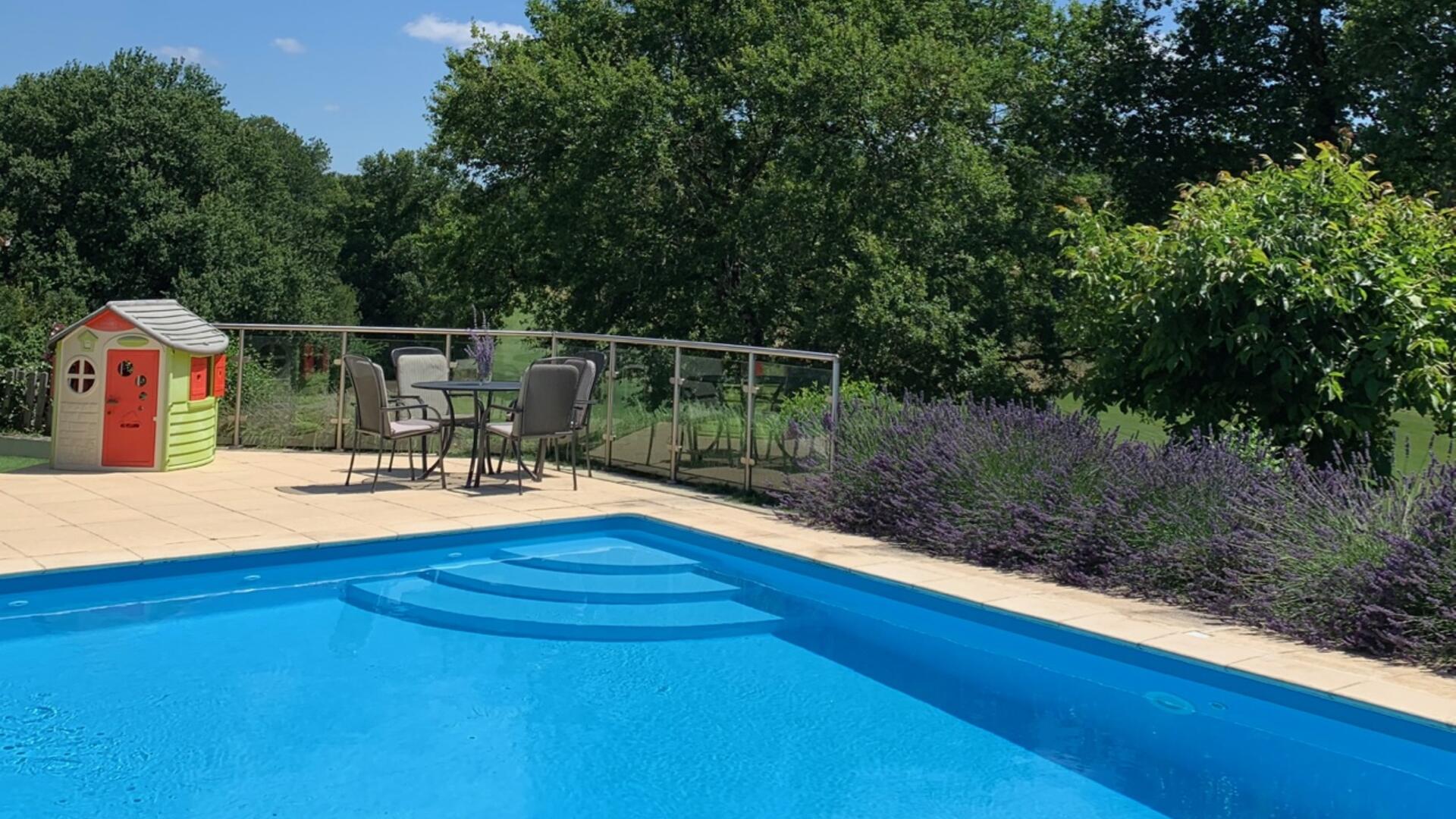
 6
6 14
14 View map
View map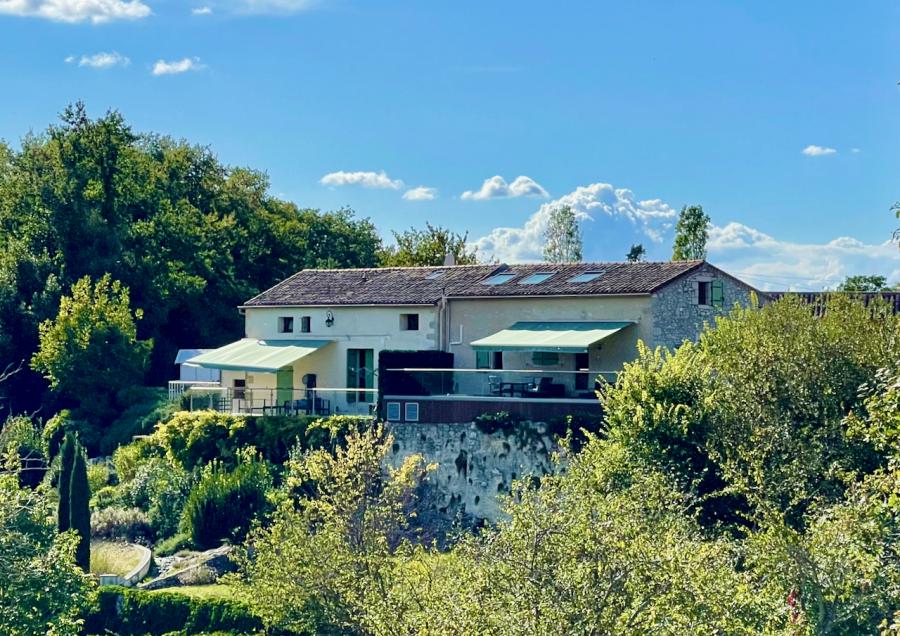





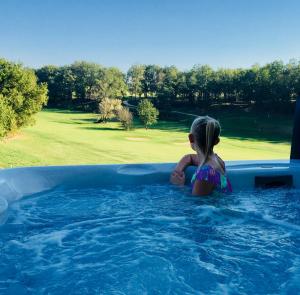






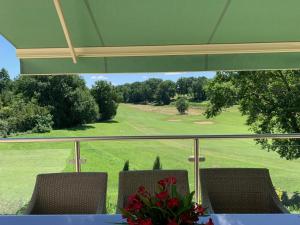

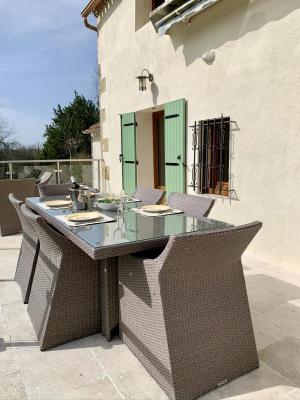
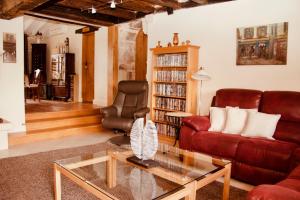
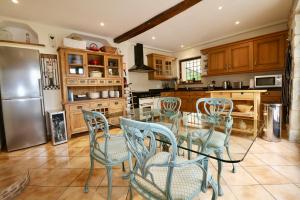
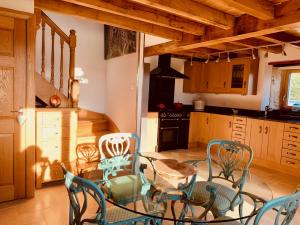
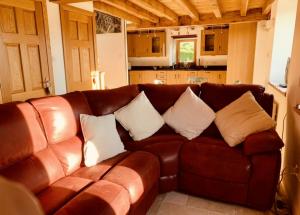

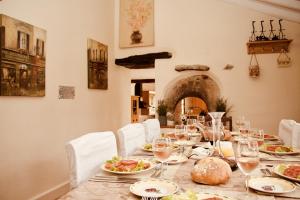

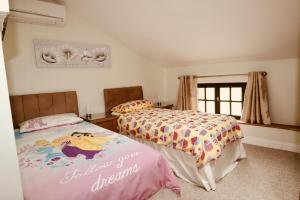
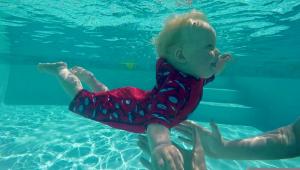
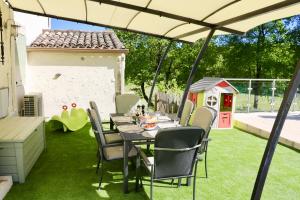
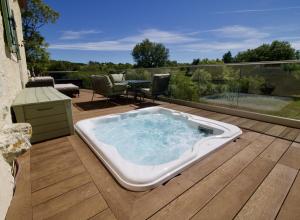
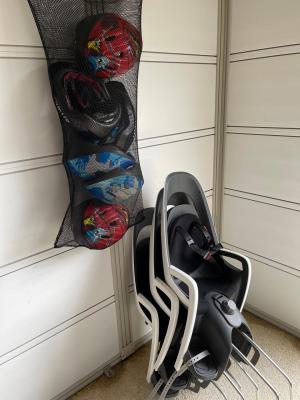
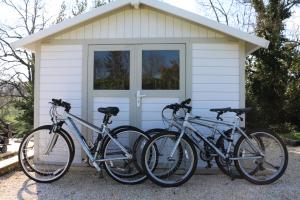
 - Suitable for rainy days
- Suitable for rainy days

